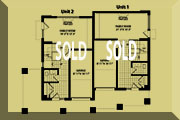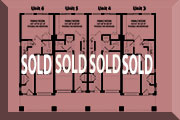 |
THE SEMI DETACHED COLLECTION
Overlook Rideau River and Rideau River Park Priced from $789 900
Semi Detached Freehold includes: Living, Dining, The Flexible Kitchen (Prepare +
Eat + Relax), Family Room/Library with second ground floor entrance, 2 Bedrooms,
Master Ensuite, Main Bathroom and Powder Room, finished Basement as per plan
Large Terrace off Living Room, Front Lawn and garden, Garage and Second
Parking Space
Unit 1 Finished Area (Basement) 312 Sq Ft, Floors 1-3 1943 Sq Ft SOLD
Total Finished Footage 2255 Square Feet excluding the garage
Unit 2 Finished Area (Basement) 305 Sq Ft, Floors 1-3 1867 Sq Ft SOLD
Total Finished Footage 2172 Square Feet excluding the garage
|
 |
THE TOWN HOMES COLLECTION
Close by Rideau River and Rideau River park Priced from $619 900
Freehold Townhome includes: Living, Dining, The Flexible Kitchen (Prepare +
Eat +Relax), Family Room/Library 2 Bedrooms, Master Ensuite, Main Bathroom
and Powder Room, Large Terrace off Living Room, Front Lawn, Garage and Second
Parking Space
Units 3 & 6 1,892 Square Feet excluding unfinished basement and garage SOLD
Units 4 & 5 1,782 Square Feet excluding unfinished basement and garage SOLD
|


